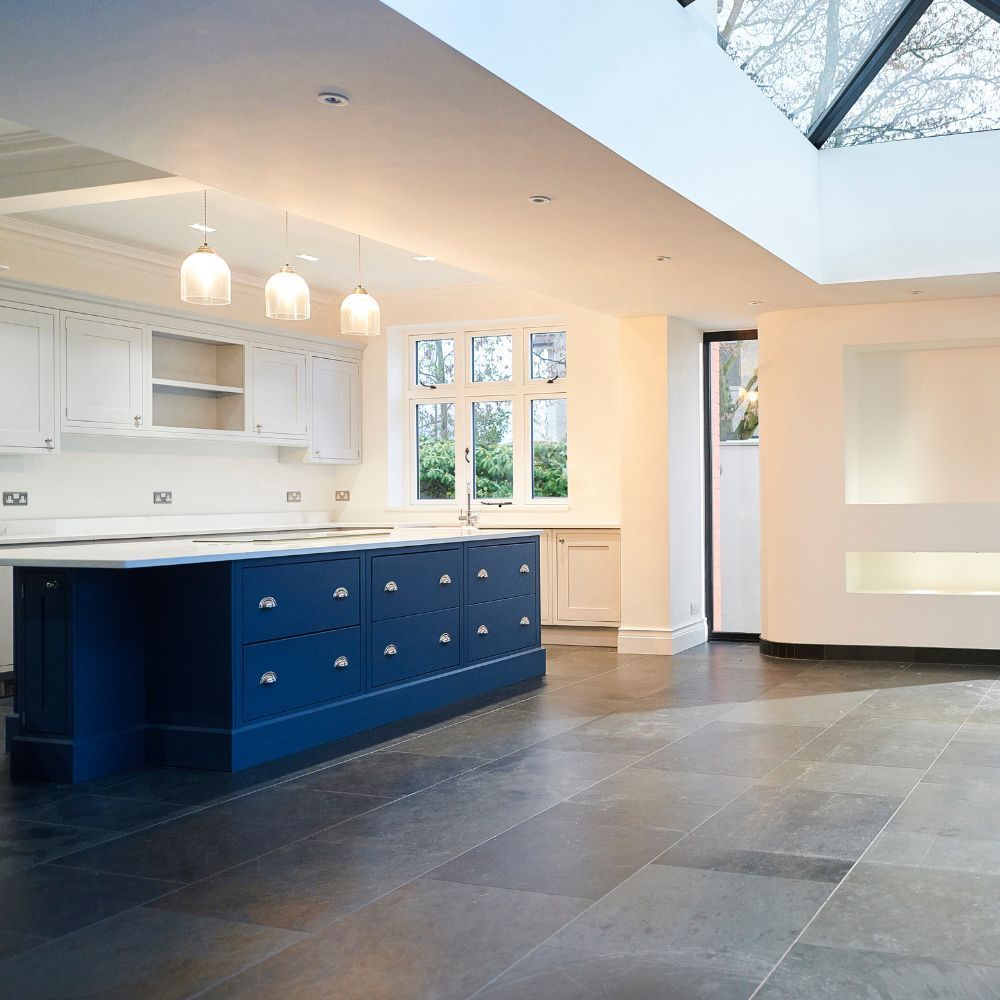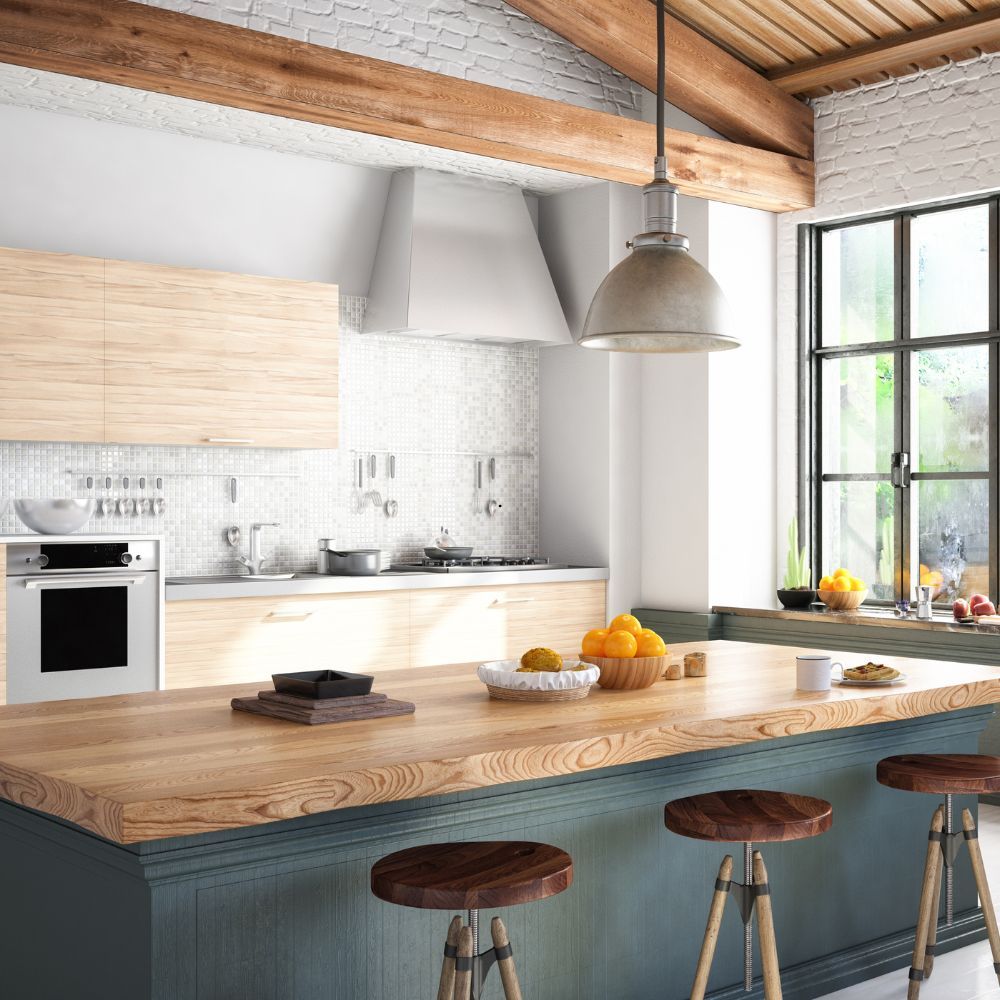Open Plan Kitchen Renovations Warrnambool

An open-plan kitchen conversion is a fantastic way to transform your kitchen into a more spacious and connected living area. At Warrnambool Kitchen Renovations, we specialise in helping homeowners open up their kitchens by removing walls and partitions creating a seamless flow between the kitchen and other living spaces such as the dining or living room. This type of renovation not only enhances the feeling of space but also fosters a more sociable environment perfect for family gatherings and entertaining guests.
One of the first steps in an open-plan kitchen conversion is removing or altering walls that separate the kitchen from the rest of the home. This could involve knocking down internal walls or replacing them with more open features like breakfast bars or glass partitions. These adjustments help to integrate the kitchen with surrounding rooms while maintaining some degree of division, ensuring the space remains functional yet visually open.
We also focus on redesigning the kitchen layout to suit the open-plan concept ensuring that the flow between spaces is both practical and stylish. This might involve moving appliances, adding a kitchen island or peninsula for additional counter space, and optimizing storage to suit the more expansive layout. The aim is to create a kitchen that is not only functional but blends effortlessly with the adjoining living areas making the entire space feel larger and more inviting.
An open-plan kitchen conversion often requires a careful approach to lighting and ventilation. With fewer walls, it’s essential to ensure the space is well-lit and airy. We typically recommend installing a combination of recessed lighting, pendant lights over islands, and large windows or even skylights to flood the area with natural light. Improved ventilation systems are also key to maintaining air quality and comfort in the kitchen despite its open layout. As part of the renovation, we ensure that the materials and finishes used in the kitchen complement the style of the entire home. Whether you’re looking for modern, sleek finishes or a more traditional look, we work with you to choose the right cabinetry, flooring, and color schemes that enhance the overall aesthetic of the open-plan space.
While the goal is to create an open and expansive environment, we understand the importance of defining different zones within the layout. By using design elements such as changes in flooring, strategically placed furniture, and area rugs, we can maintain the functionality of the kitchen while ensuring the space feels cohesive and well-organized. Finally, we incorporate modern technology and design features that not only improve the functionality of your kitchen but also elevate the entire space. Whether it's the latest smart appliances, innovative storage solutions, or adaptable design elements like retractable doors or movable partitions, we ensure your new open-plan kitchen meets both your practical and aesthetic needs.
At Warrnambool Kitchen Renovations, we pride ourselves on turning your vision into reality by creating an open-plan kitchen that enhances your home’s flow, functionality, and style.

FAQ
What is an open-plan kitchen conversion?
An open-plan kitchen conversion involves removing walls or partitions that separate the kitchen from other living spaces such as the dining or living room. This creates a seamless flow between the kitchen and the rest of the home making the space feel larger and more connected.
How long does an open-plan kitchen conversion take?
The timeline for an open-plan kitchen conversion can vary depending on the scope of the project including the complexity of wall removals, layout redesign, and finishing touches. On average, the process takes anywhere from 4 to 8 weeks. We’ll provide a detailed timeline during the initial consultation.
Do I need to relocate plumbing or electrical lines?
In most open-plan conversions, plumbing and electrical lines may need to be relocated especially if the layout changes significantly or if appliances are moved. Our team will assess your home’s existing plumbing and electrical systems during the design phase and ensure everything is up to code and functioning correctly.
Will an open-plan kitchen conversion increase the value of my home?
Yes, an open-plan kitchen conversion can significantly increase the value of your home by modernizing the space, improving its functionality, and creating a more desirable living environment. Many homebuyers are attracted to open-plan living areas which enhance the feeling of space and encourage social interaction.
Will my kitchen still be functional in an open-plan design?
Absolutely. The goal of an open-plan kitchen conversion is to maintain or even improve the kitchen's functionality while enhancing the flow between spaces. We carefully design layouts that ensure the kitchen remains efficient with plenty of storage, counter space, and easy access to appliances all while integrating seamlessly with the living areas.
How do you handle lighting and ventilation in an open-plan kitchen?
Lighting and ventilation are key considerations in an open-plan kitchen. We ensure that the space is well-lit with a combination of recessed lighting, pendant lights over the island, and natural light through windows or skylights. Additionally, we will install effective ventilation systems to ensure the kitchen area remains fresh and comfortable, even in an open layout.
What materials and finishes should I choose for an open-plan kitchen?
When selecting materials and finishes, we focus on ensuring that your kitchen complements the style of the rest of your home. Whether you prefer a modern, sleek design or something more traditional, we can guide you in choosing cabinetry, flooring, and color schemes that create a cohesive and aesthetically pleasing look across your entire living space.
Will the open-plan conversion affect the layout of my living or dining area?
An open-plan kitchen conversion will naturally impact the layout of adjoining spaces as the kitchen will be integrated into the living or dining area. However, we work closely with you to ensure the entire space is reconfigured in a way that suits your lifestyle. We’ll make sure that both the kitchen and living areas flow together harmoniously while still defining distinct zones if needed.
Is an open-plan kitchen suitable for all homes?
An open-plan kitchen can be a great addition to many homes but it may not be suitable for every property. The layout of your home, the structural integrity of the walls, and your specific needs are all important factors. We conduct a thorough assessment during the consultation to determine whether an open-plan conversion will work best for your home.
How much does an open-plan kitchen conversion cost?
The cost of an open-plan kitchen conversion depends on several factors, including the size of the space, the complexity of the layout change, the materials used, and the scope of additional work such as electrical or plumbing adjustments. We’ll provide a detailed quote based on your unique needs and preferences, ensuring transparency and value for your investment.
